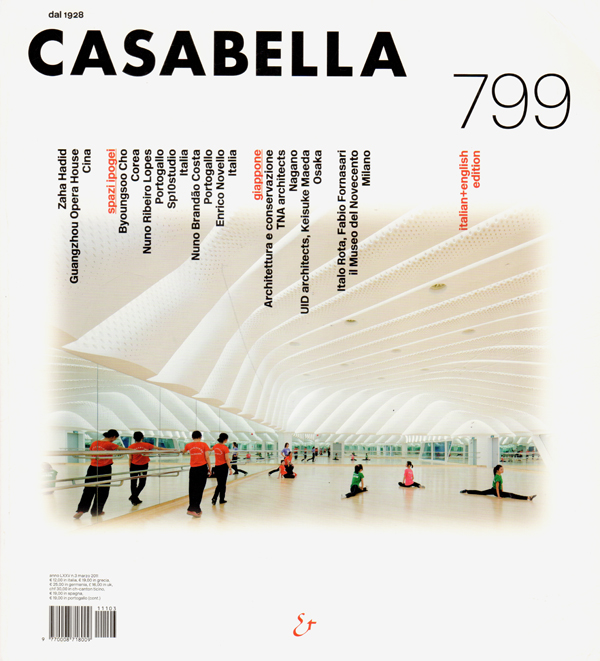
The restoration of the old Quinta de Bouçós, between Valença and Monção, in the Alto Minho region of northern Portugal, is a process with three different architectural interventions. Its aim is to upgrade the land and give it a new meaning that had been gradually lost over time as a result of its degradation and neglect. The two main features present in the Quinta, a much altered manor house, originally from the 17th century, and the ruin of an 18th century chapel on the verge of collapse were targeted for distinct interventions.

The chapel, which acts as a symbolic gateway to the site, was structurally reinforced, its granite walls and ornaments rebuilt, its original sill elevation re-established, to make it an organic setting, crystallising its stone energy, the remotest memory of its past.
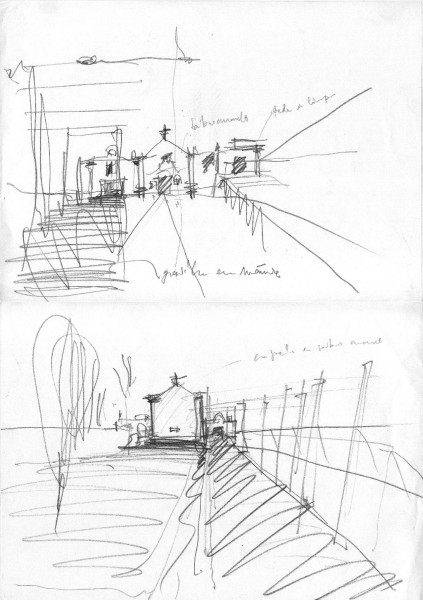

The manor house was transformed into a modern residence. Its extremely simple plan, with two large square divisions on each floor, was retained. The ground floor, formerly an area for the wine press, horticultural product storage and animal shelter, was transformed into two bedrooms, although keeping its original texture: exposed stone, exposed timber structure, large gates closing off the spaces. The top floor, accessed by a monumental stone staircase, was cleared of partitions that divided the two orginal spaces. These were finished with more expressive textures, evoking the grandeur of this floor: Venetian stuccoes, oil-painted wooden kneading troughs, doors and windows with ornamental motifs replicated from the period. A small box was designed to accommodate a toilet, which is repeated in every room and floor, organising the space and ensuring a new level of function and comfort.




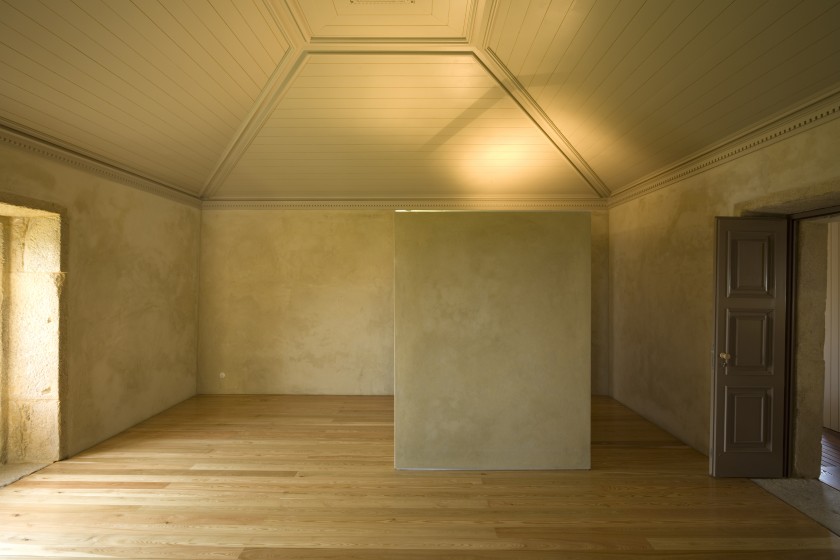

In order to bring the two buildings closer and complemente the function of the manor house, there is a small pavilion on the same level as the chapel. This “cottage” replicates the manor house plan inversely and radicalises its scale. Diluted on the slope, the access to the two small alcoves is made by steps carved out in the terrain. The two rooms of different sizes also have different scales: one is square and vertical, the other rectangular and horizontal. The bright light in these underground spaces is achieved by peripheral lantern-lights at the garden level to signal these spaces and create an abstract hinge between the two historical buildings: the manor house and the chapel.
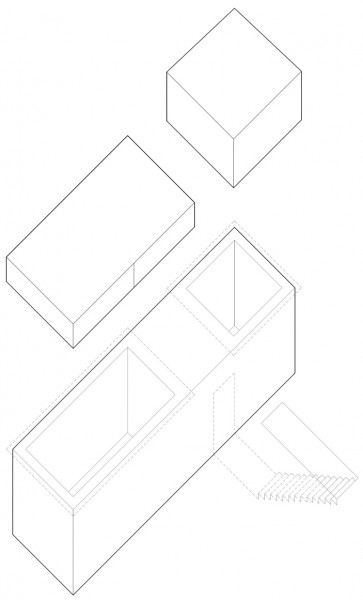
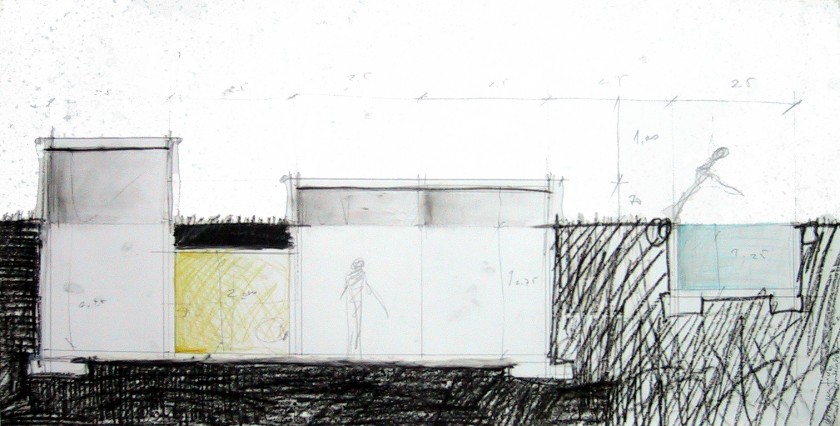


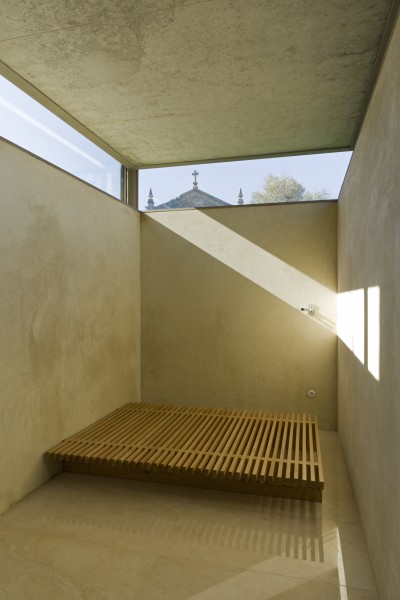
project:
transformation project of Quinta de Bouçós (chapel, manor house, small pavillion and pool)
nominated for the
mies van der rohe award 2009
location:
friestas, valença do minho, portugal
date:
2001 - 2008
building area:
88 m2 (chapel)
244 m2 (manor house)
30 m2 (small pavillion)
architecture:
nuno brandão costa
collaborators:
joana ribeiro,
ana fortuna,
andré eduardo tavares
structural engineer:
josé carlos lino,
eulália soares (newton)
hydraulic engineer:
josé rangel
electrical engineer:
raul serafim barros silva,
alexandre martins (gpic)
mechanical engineer:
raul bessa (get)
photographs:
arménio teixeira
