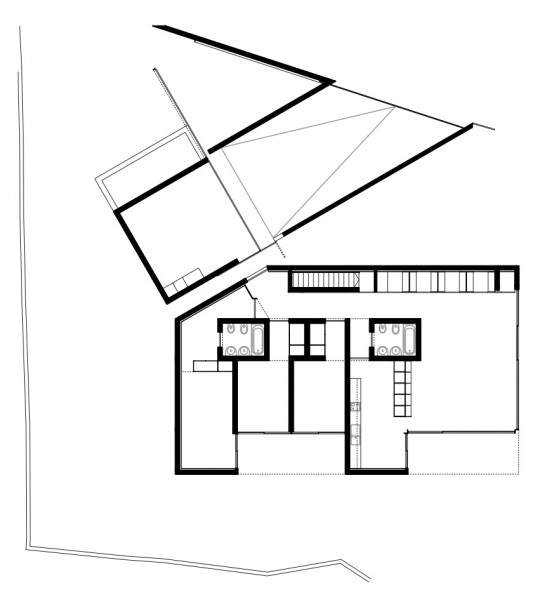

The plot of land, part of a peripheral and semi-rural urban grid, is served by a steeply inclined road. Its natural elevation is considerably below the incline of the access road, matching geographically the valley to the south, which confers a wide breadth of landscape on it. The house is sited on this stable, natural platform, requiring that its access be made by a stone ramp. In order to bridge the difference in level between the land and the road, there is a succession of stone and concrete walls, parallel and diagonal to the road, built to achieve the fragmentation of the two volumes that make up the house. Their intersection is broken by an empty space that separates the house from the garage and creates the semblance of an exterior entrance hall. The garage, perpendicular to the ramp, is an abstract object, enclosed in concrete and aluminium and linking the road to the position of the house in the landscape. The house is a fully open space to the south and the east, linking the living spaces to the geography: the garden, the valley and the mountain. The house is not visible from the road, except for the chimney, which provides a transient verticality to an otherwise horizontal construction.








project:
house in sobrado
location:
travessa de penido,
lugar de sobrado de cima,
valongo, portugal
date:
2006 - 2012
building area:
189 m2
architecture:
nuno brandão costa
collaborators:
filipa júlio,
joana restivo
structural engineer:
ana isabel vale (abprojectos)
hydraulic engineer:
ana isabel vale (abprojectos)
electrical engineer:
maria da luz santiago (rs associados)
mechanical engineer:
raul bessa (get)
photographs:
arménio teixeira